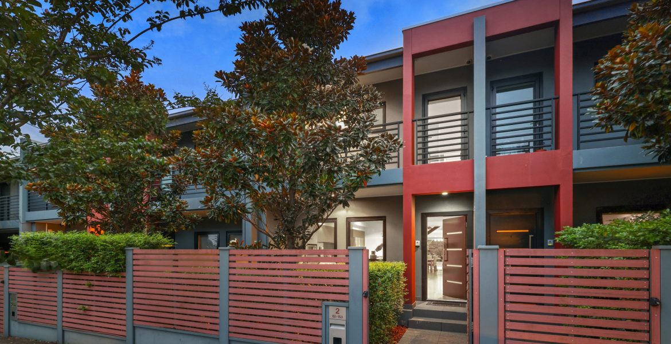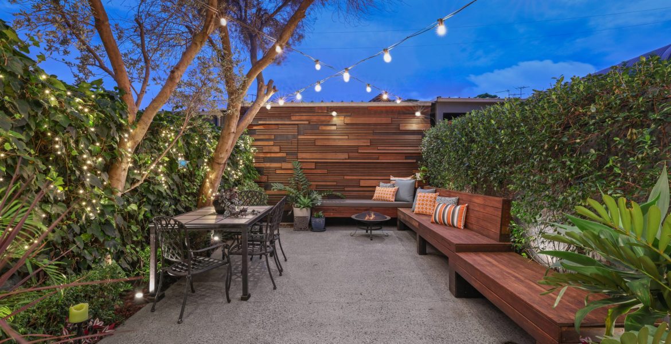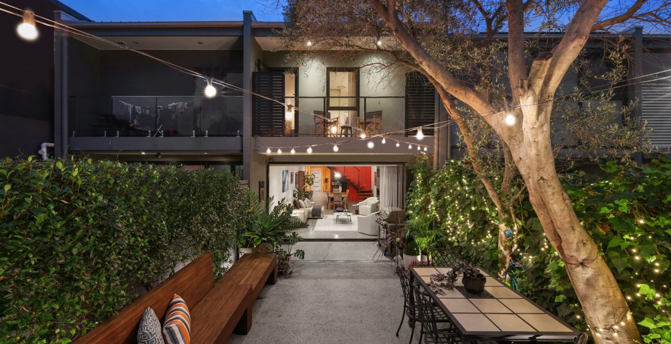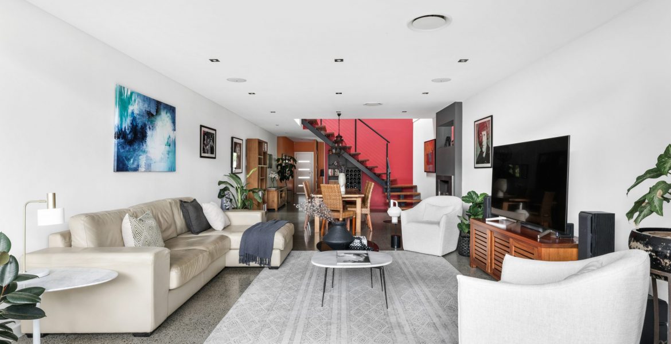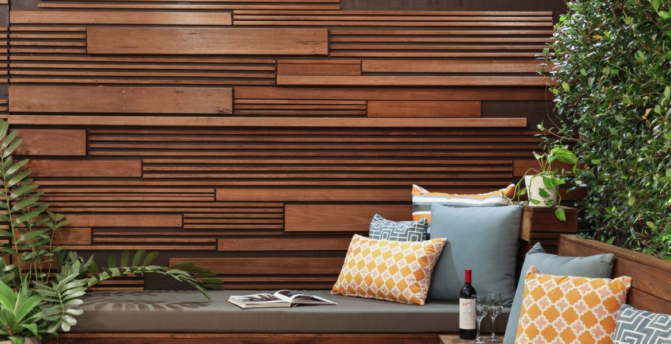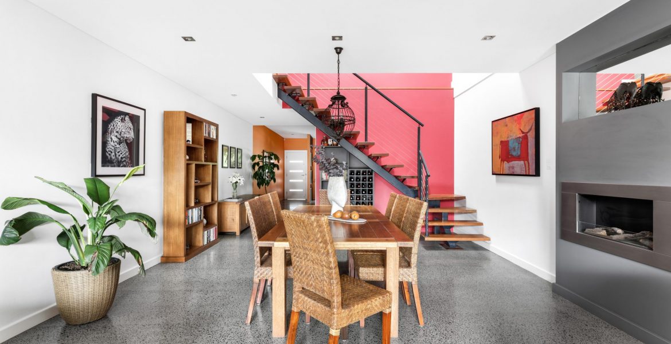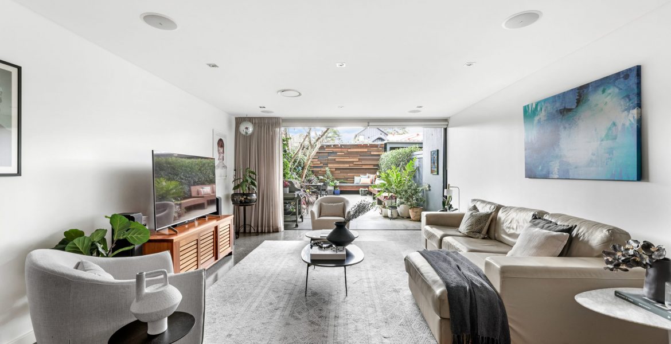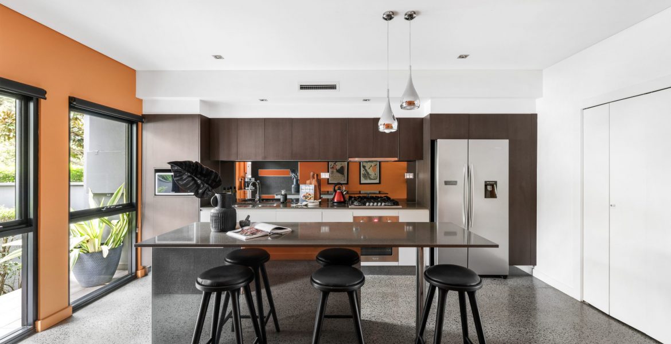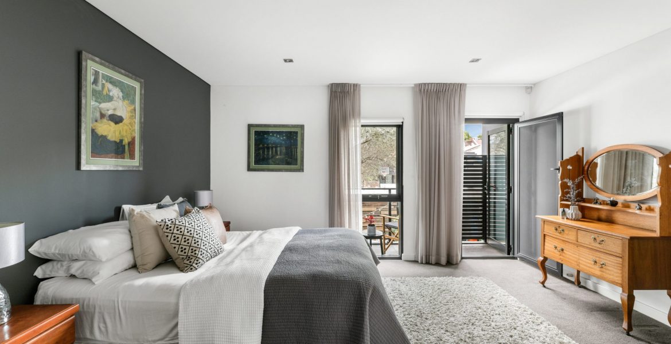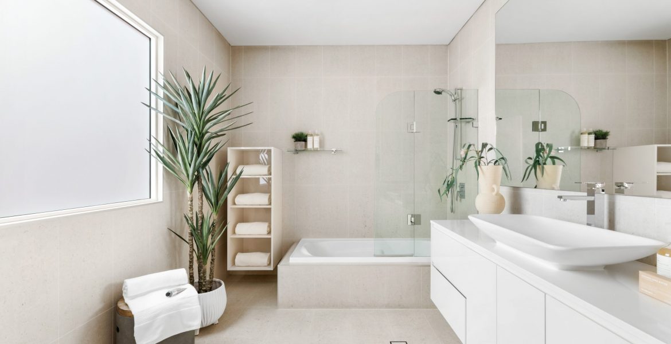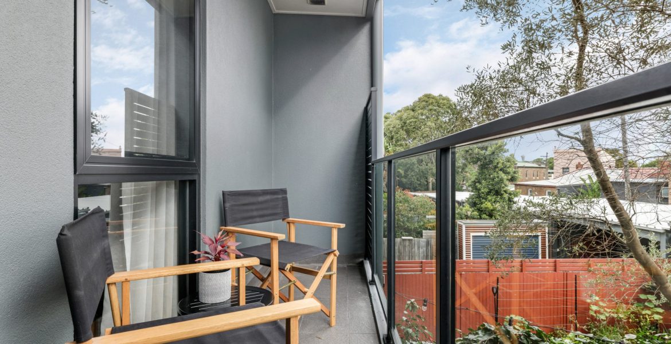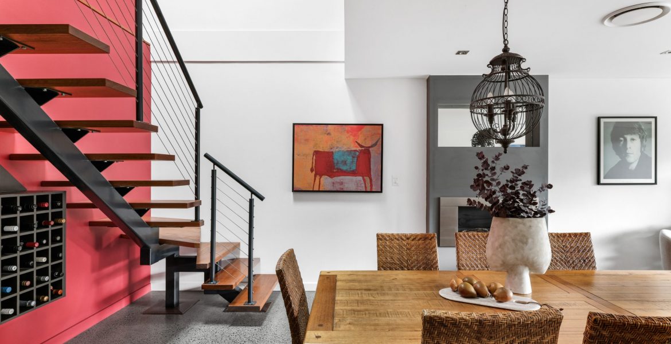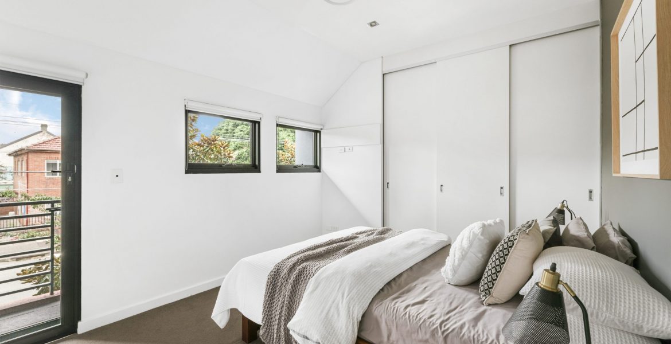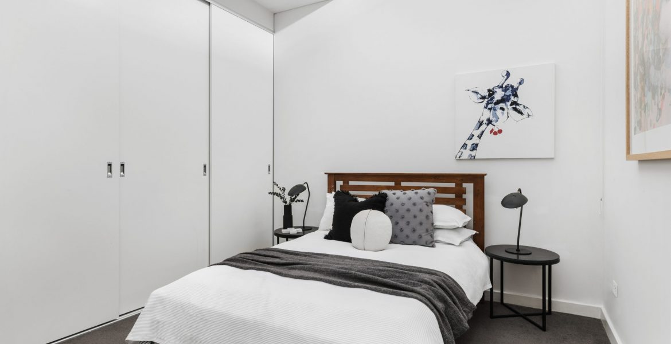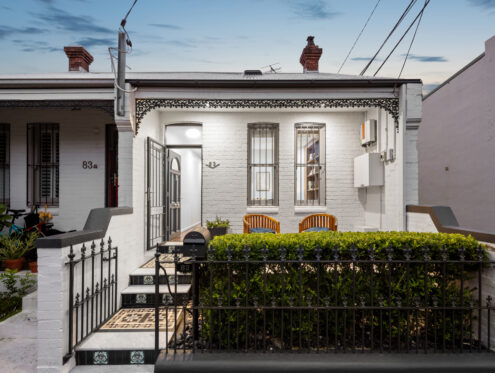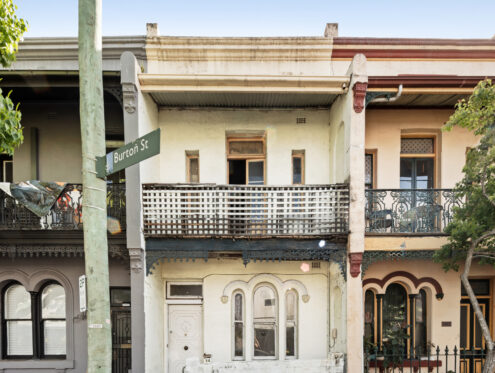Stunning Torrens Title designer terrace
Crisp, clean architectural lines capture the exceptional spaces of this Torrens Title, modern take on a terrace where the dimensions are inviting, the details impressive and the location ensures lifestyle success. Vast and open plan living zones create an unforgettable first impression finished with polished concrete floors and cutting edge designer finishes. A wall of bi-folds extends the spaces to the generous alfresco courtyard and rear lane access lock up garage with room for 2 small cars or 1 medium/large. The kitchen is state of the art with a unique mirrored island bench with breakfast bar. Upstairs are three substantial bedrooms that include two with balconies and the master with ensuite. This is a stunning and unique home offering lifestyle desirability, easy steps to Marrickville Metro, the aquatic centre, bus, rail and Newtown’s diverse array of cafes and eateries.
• Sleek modern lines, light giving north-east aspect
• High-shadowline ceilings, polished concrete floors
• Expansive and free flowing living and dining rooms
• Bi-folds open to the alfresco courtyard
• Courtyard with finished concrete floors and seating
• Powder room, ducted a/c, wine storage wall, intercom
• Cantilevered stairs to the three substantial bedrooms
• All with robes, two with balconies, master with ensuite
• Concealed laundry, rear access to the lock up garage
• Newtown High School of the Performing Arts catchment
• Ducted A/C throughout
Property Features
- House
- 3 bed
- 2 bath
- 2 Parking Spaces
- Total Land Area: 178 m²
- 2 Garage
