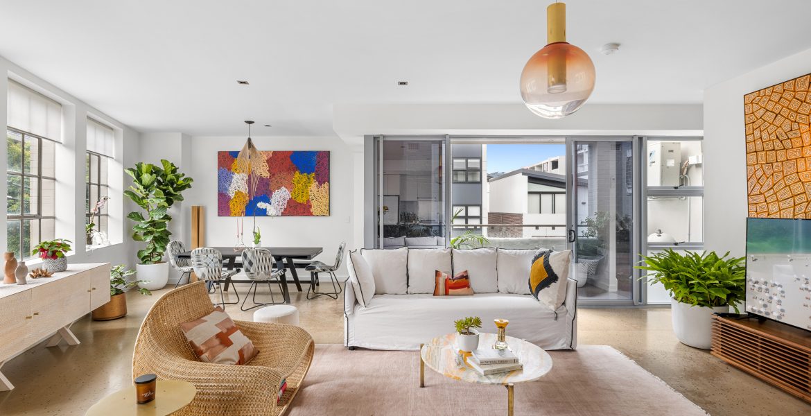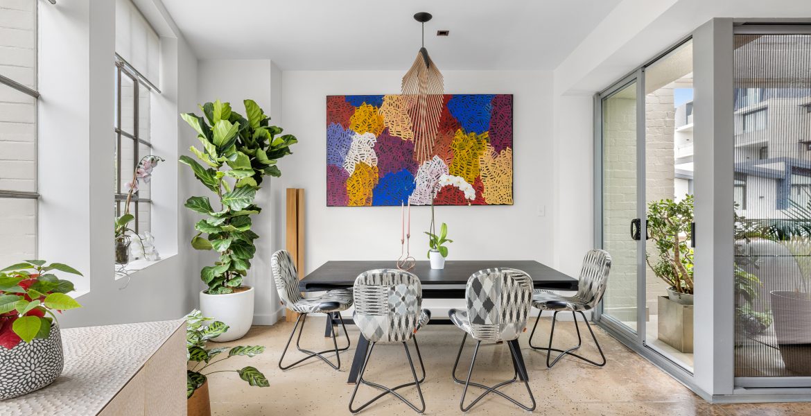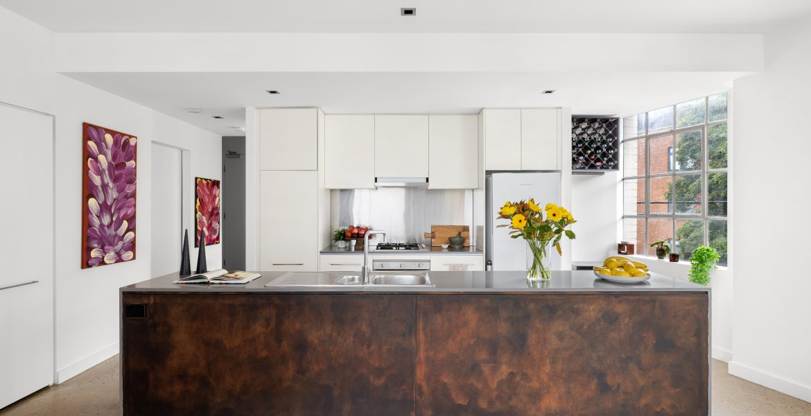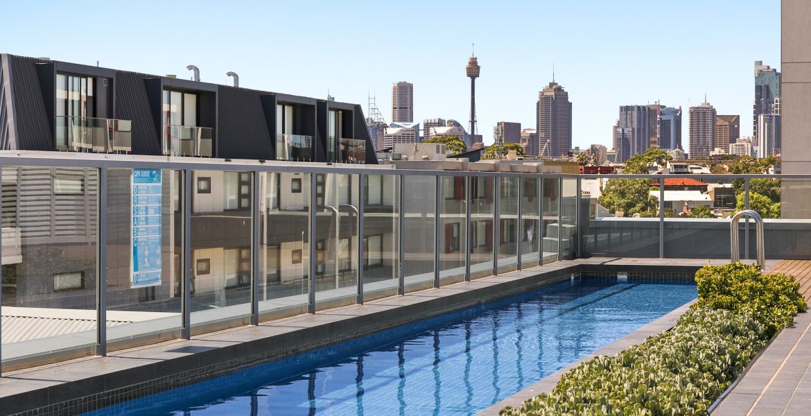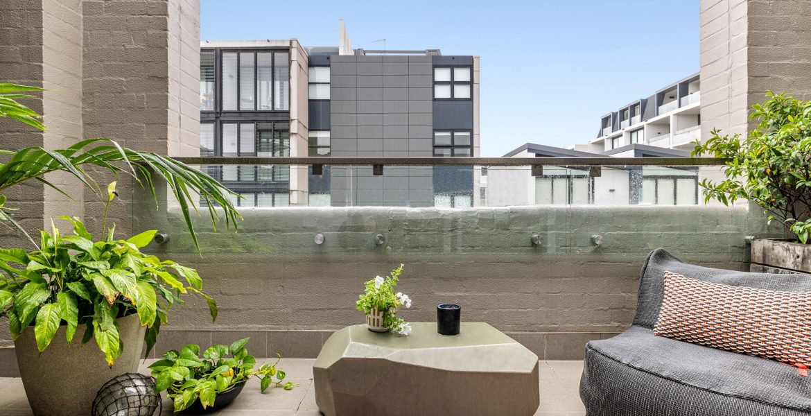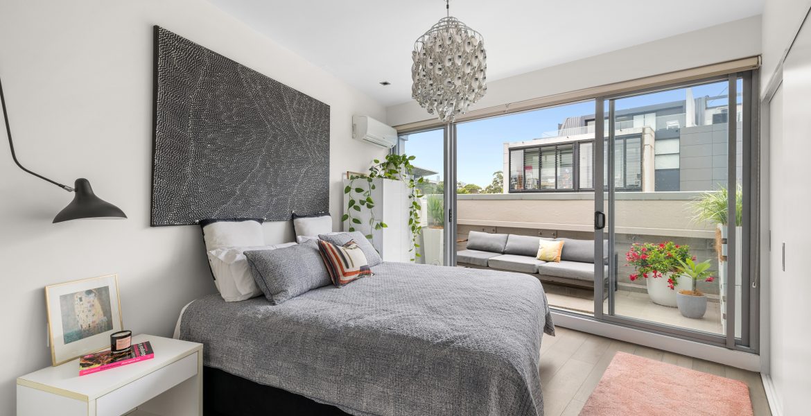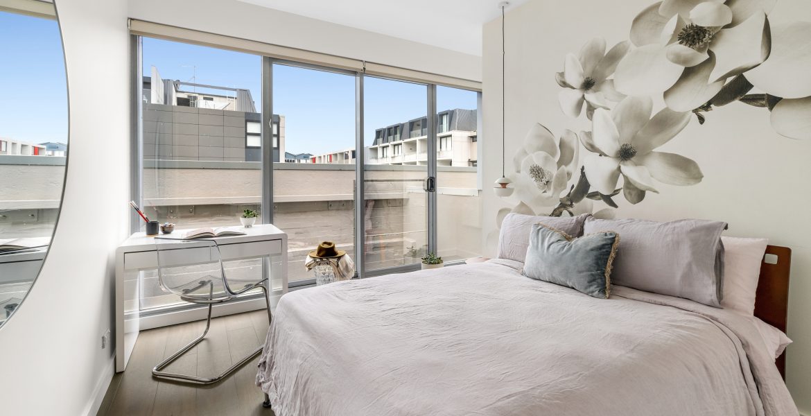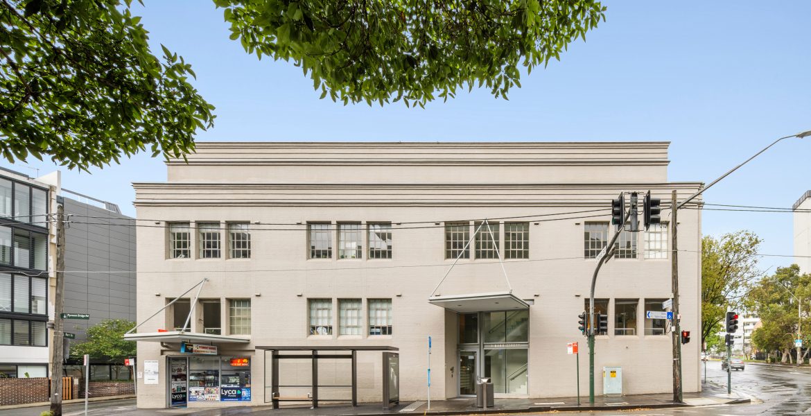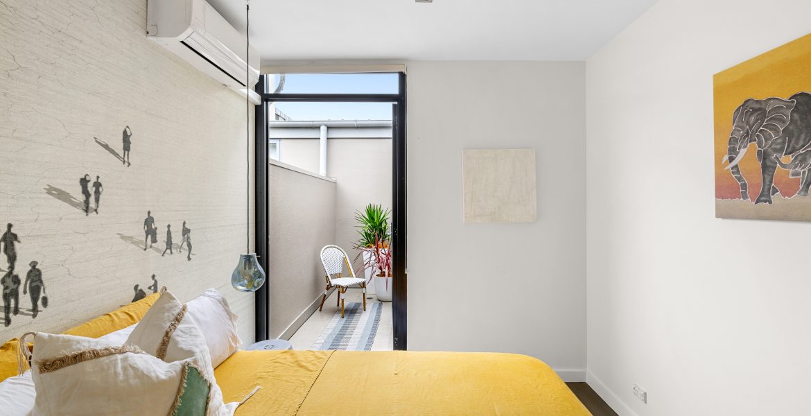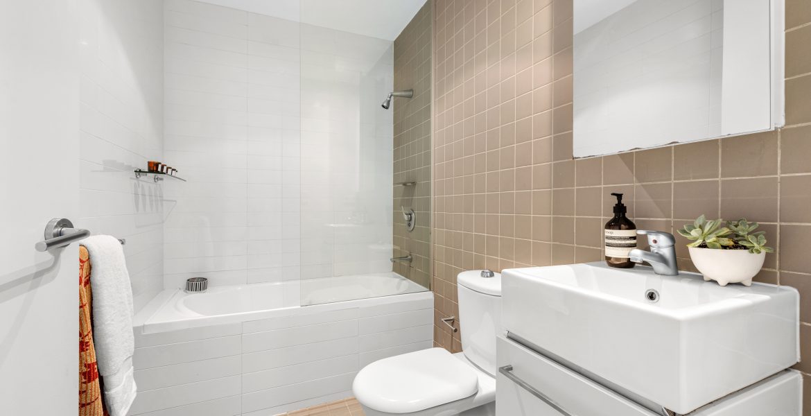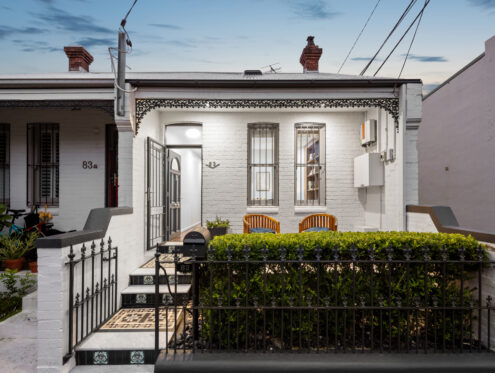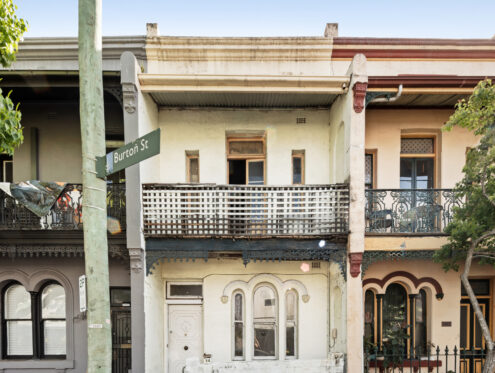Industrial inspired terrace-like apartment in 'The Biscuit Factory'
This exceptional 2nd floor, dual level apartment illustrates the excellence of ‘The Biscuit Factory’, a factory that was in use until 2004 and was then transformed with signature architectural flair by celebrated architects Marchese Partners. The expansive residence is infused with a sleek industrial flavour, impressing with its polished concrete floors and high ceilings. Wrapping around the corner of the block, the floorplan is cleverly laid out featuring immense free flowing living zones that adjoin the balcony, three bedrooms on the upper level plus a flexible office or guest suite. Nestled in Camperdown’s Soho District, with a stunning communal rooftop terrace and pool, it delivers an enviable city fringe lifestyle, a stroll to the bus, Sydney University, dining hotspots and Camperdown Commons.
• Highly regarded warehouse conversion, prime setting
• Windows on two sides stream in an abundance of light
• Polished concrete floors, high ceilings, reverse cycle a/c
• Expansive free flowing living, dining and the kitchen
• Gourmet stone gas kitchen fitted with quality appliances
• Island bench, alfresco balcony ideal for entertaining
• Powder room, optional home office or 4th bed/guest
• Three upper level beds with BIRS and oak flooring
• Master with terrace, multiple robes and an ensuite
• Internal laundry, dual security car spaces and double storage
• Communal large rooftop terrace and lap pool with views
• Easy stroll to Forest Lodge Public School and the RPA
Property Features
- Apartment
- 4 bed
- 2 bath
- 2 Parking Spaces
- Total Floor Area: 188 m²
- Toilet
- Ensuite
- 2 Garage
