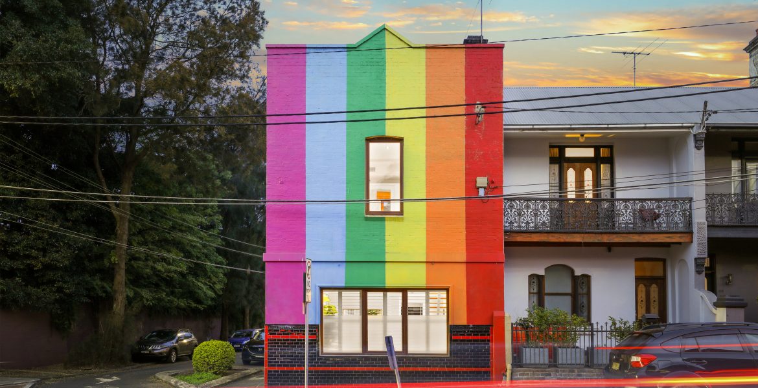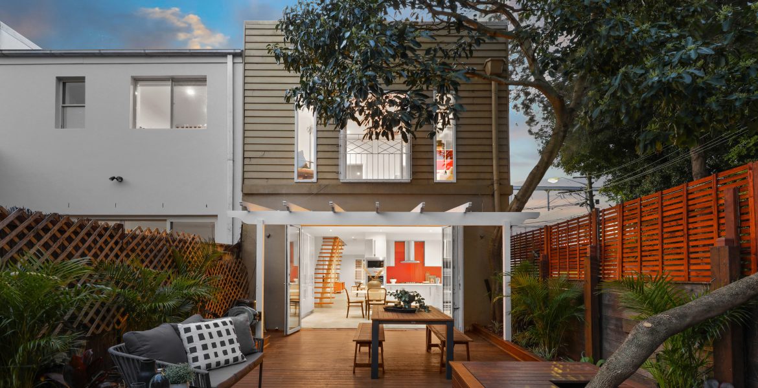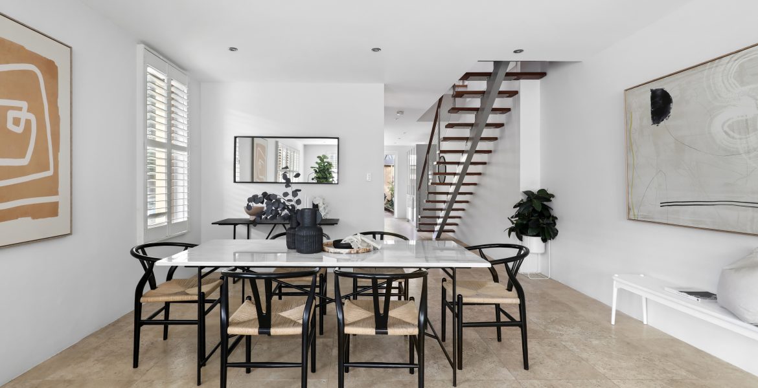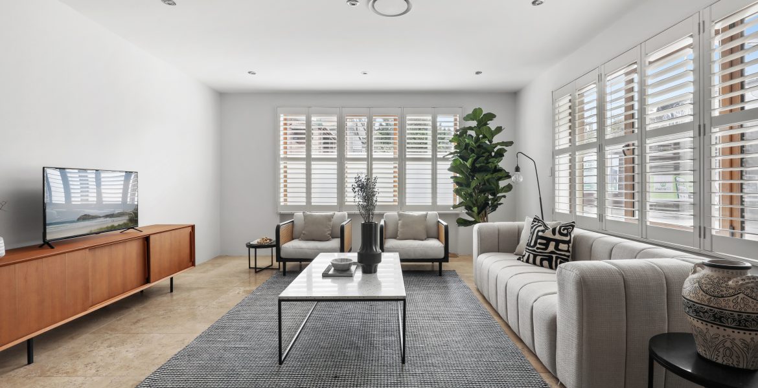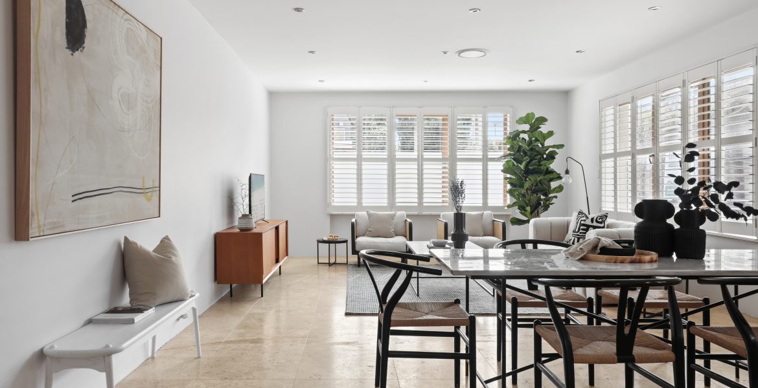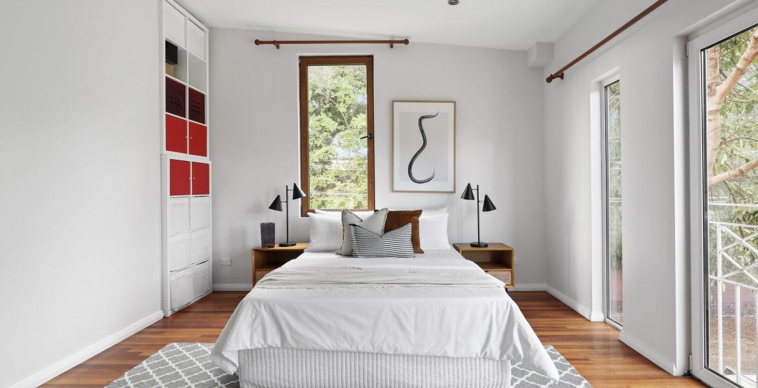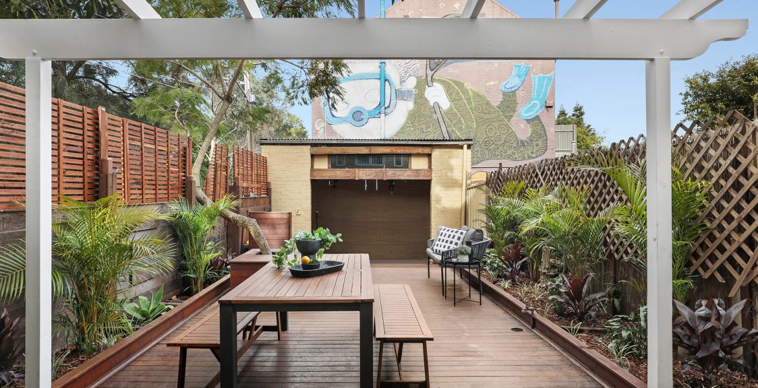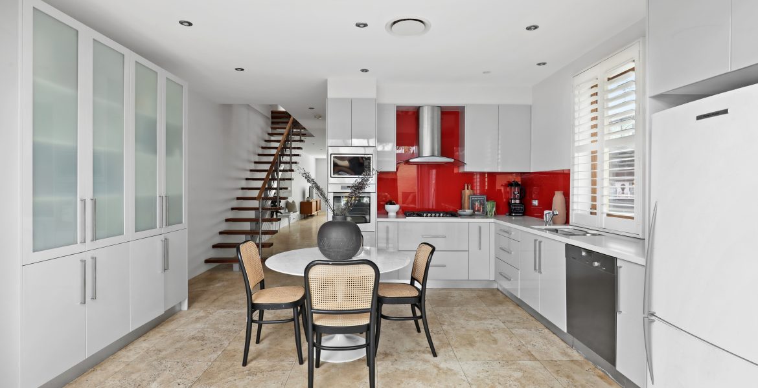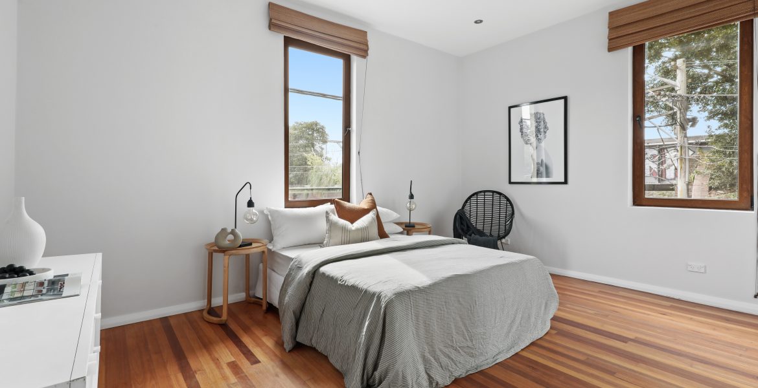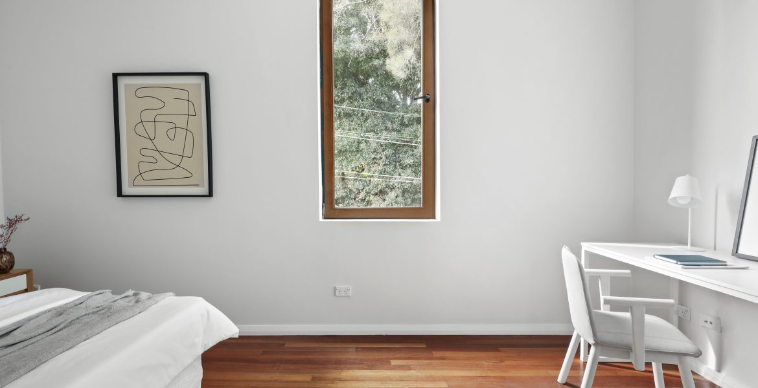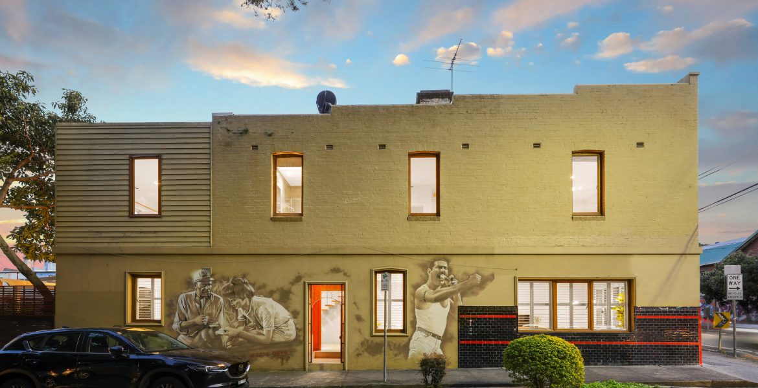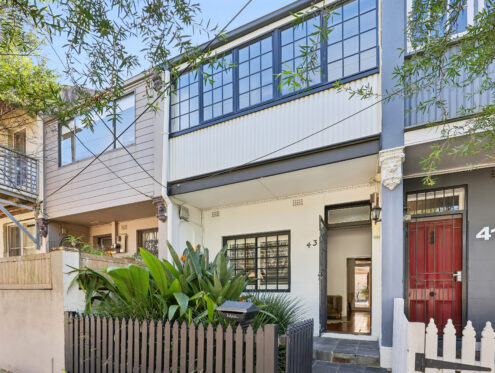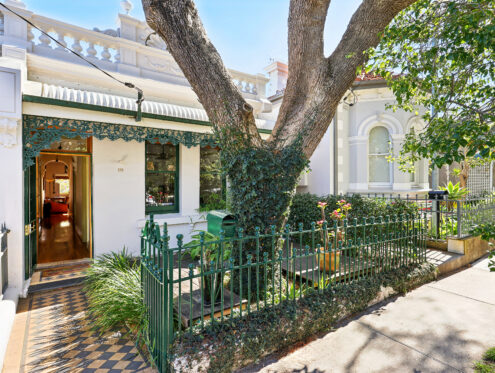Art merges with luxury entertainer's style
An iconic Enmore home, proudly mirroring its street name in its colourful façade and showcasing beautiful mural artworks, this superb residence has been reimagined into a designer sanctuary of style. Freestanding to the N/E with dual street access, the floorplan spills over two glorious levels finished with luxury appointments that include beautiful travertine flooring, designer bathrooms and
a gourmet kitchen. The substantial eat-in kitchen spills out to the delightful decked courtyard enjoying easy access to its lock up garage and overhang by a superb mural on the adjoining wall. All three bedrooms are substantial with space for study areas and provide comfortable retreats. A superb melding of art and style, this special home sits a stroll to the station, Enmore Road’s shops,
pubs, theatres and dining and the bus and in the Newtown Public School catchment.
• DA Approved plans for Rooftop garden valid until Feb 2024
• Striking and spacious wearing the rainbow colours
• Mural artworks by celebrated artist Peque
• High ceilings, abundance of light, travertine floors
• Spacious open plan living and dining rooms, ducted a/c
• Superb stone topped gas kitchen with combined dining
• Wall of bi-folds opens to the large entertainer’s deck
• Easy care gardens, rear lock up garage, powder/laundry
• Three substantial upper level bedrooms all with robes
• Master with an ensuite, main bathroom with clawfoot bath
Property Features
- House
- 3 bed
- 2 bath
- 1 Parking Spaces
- Total Land Area: 158.10 m²
- Garage
